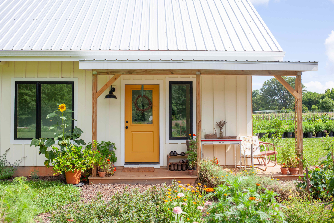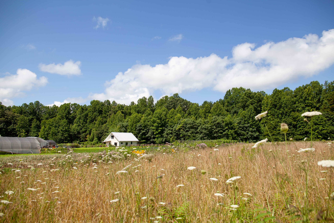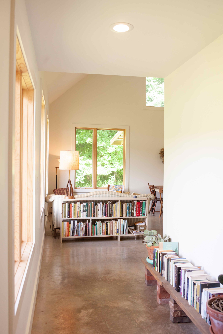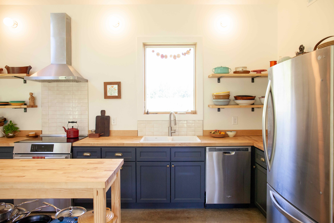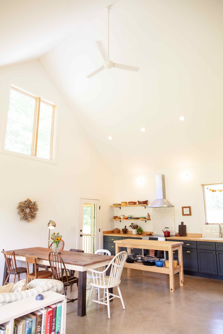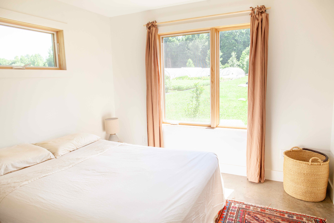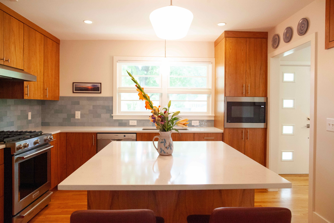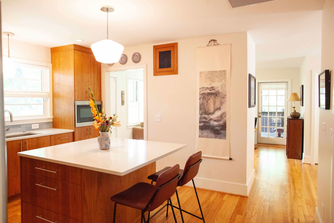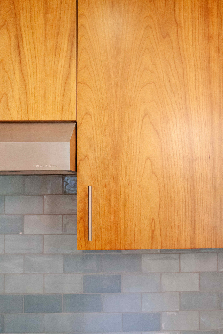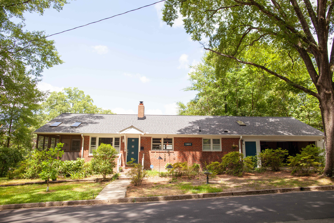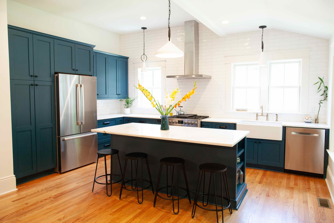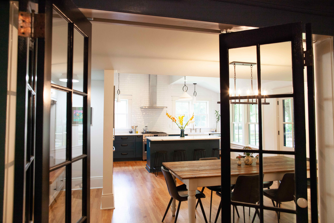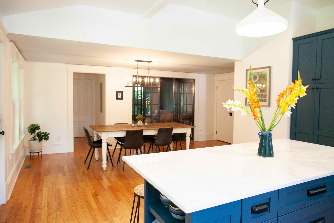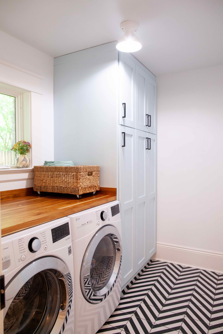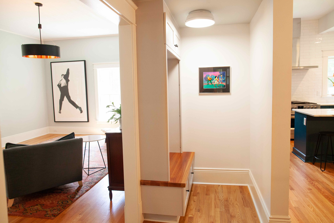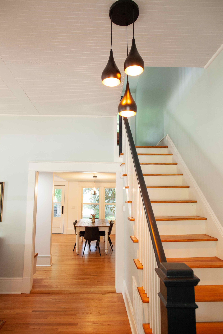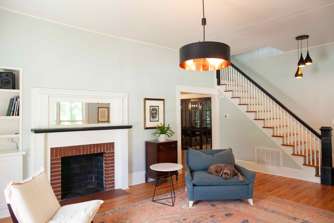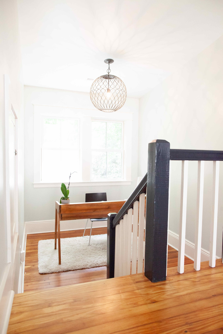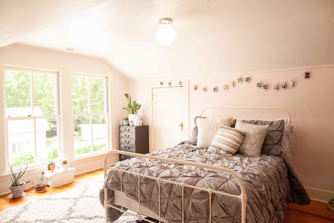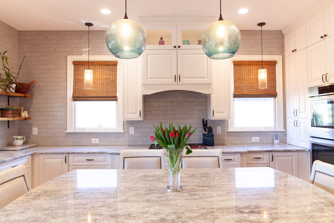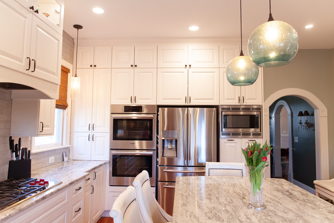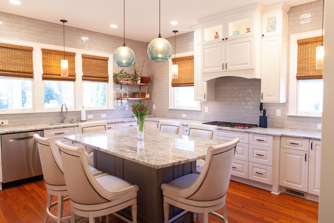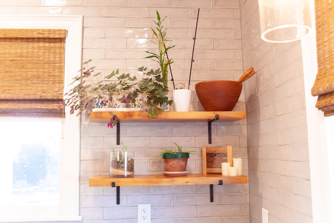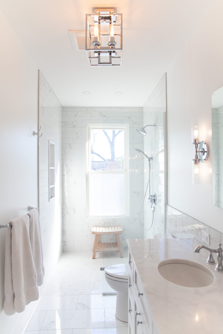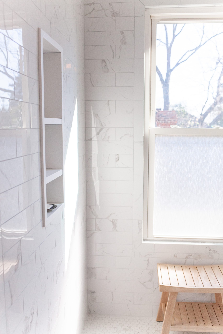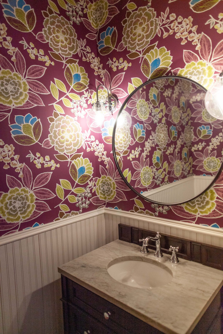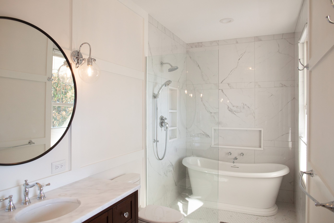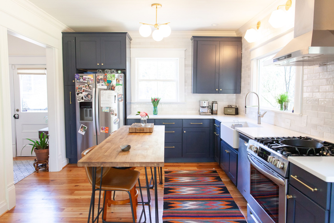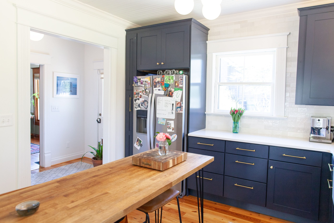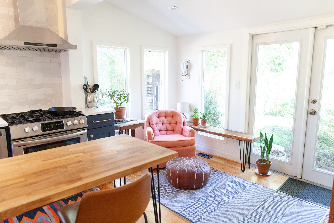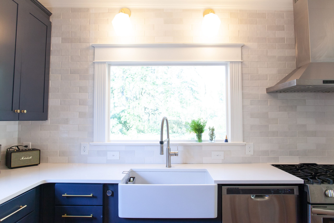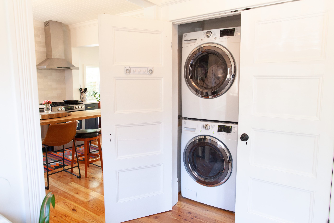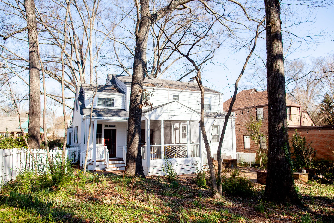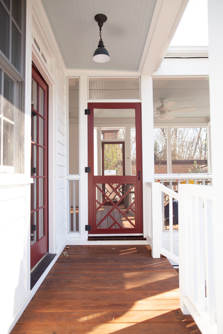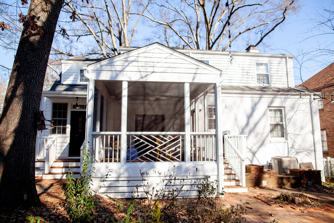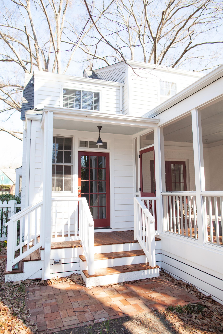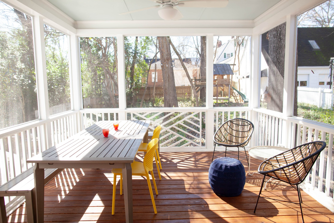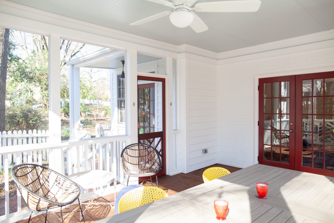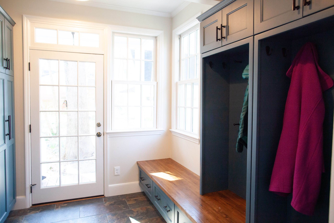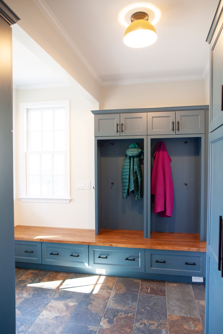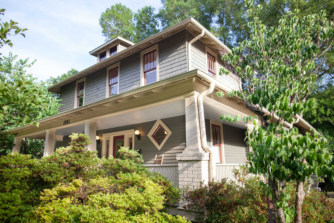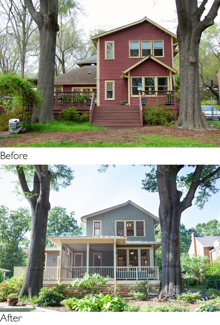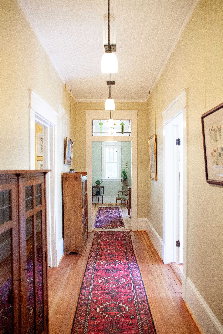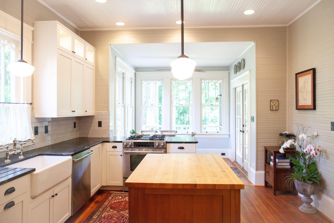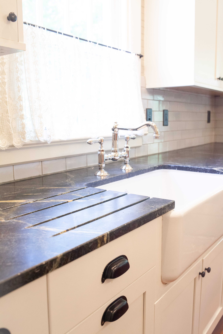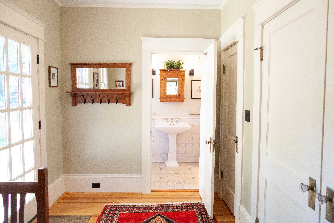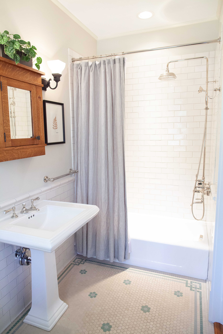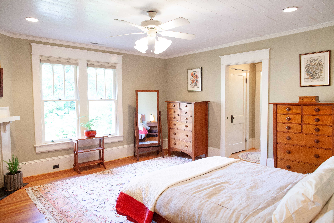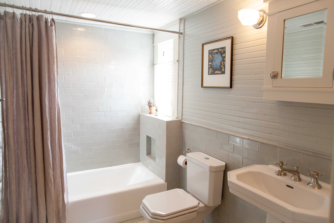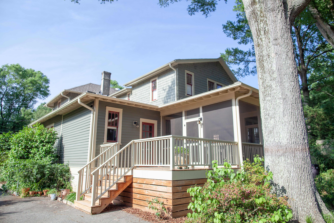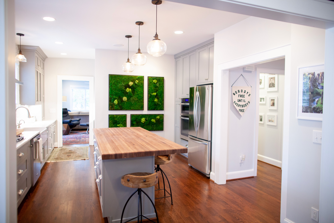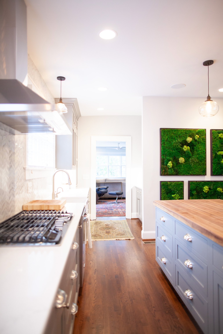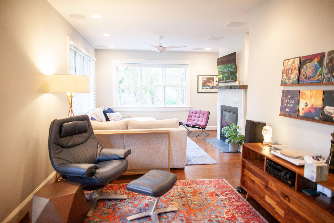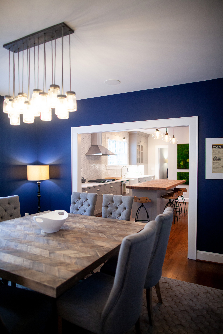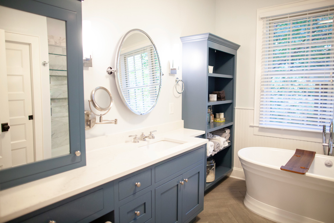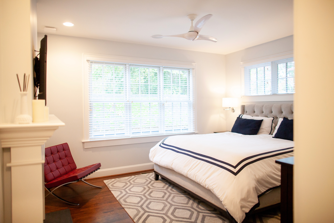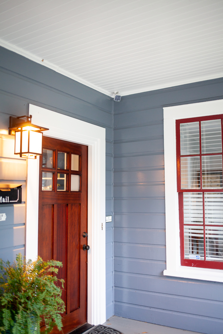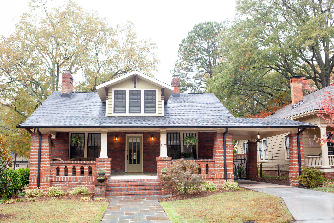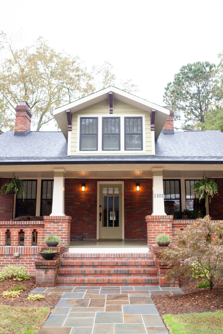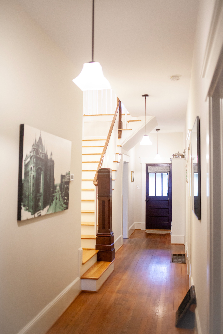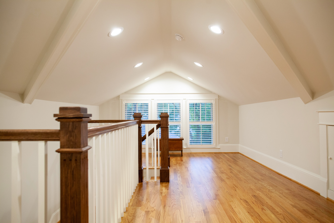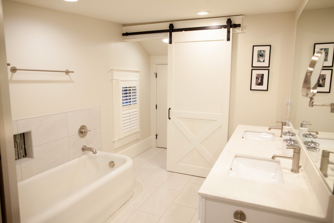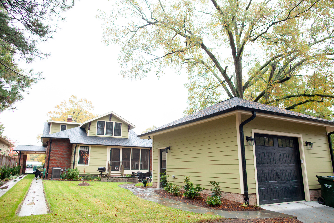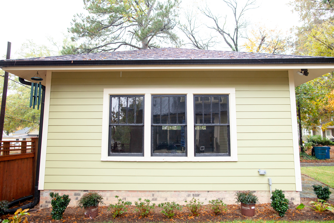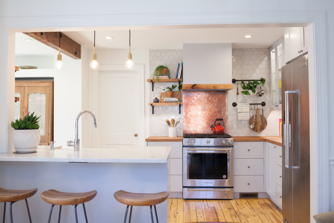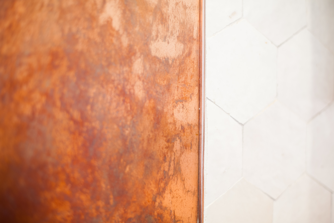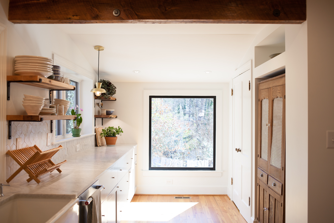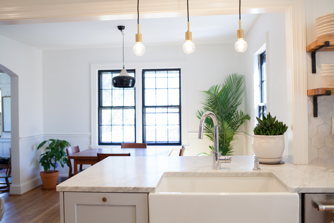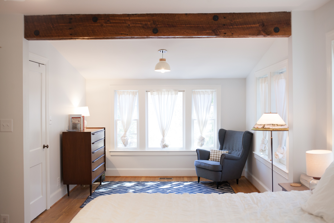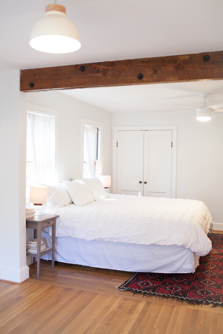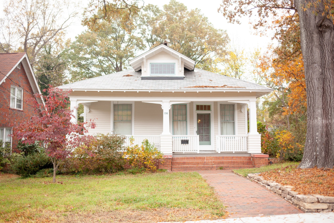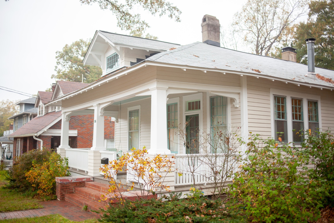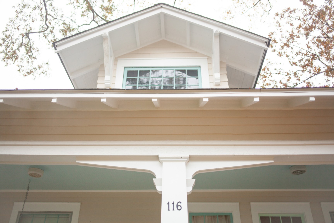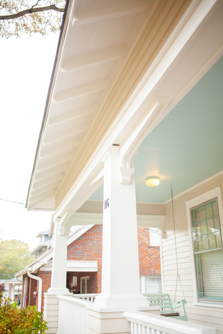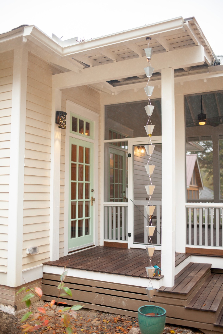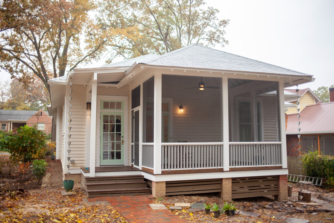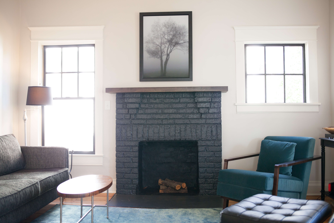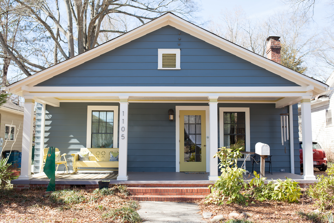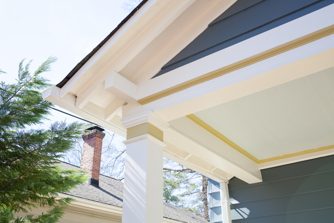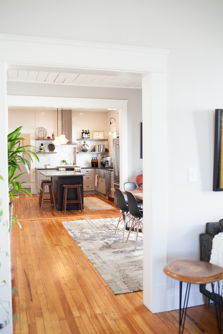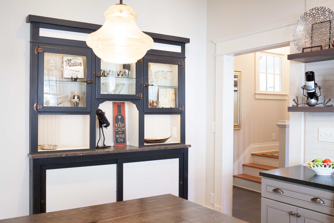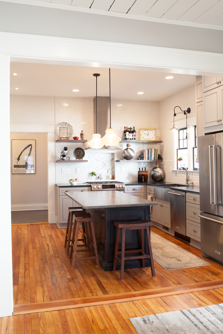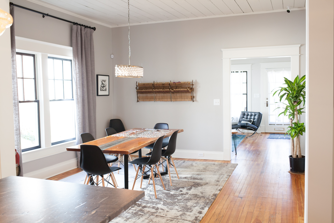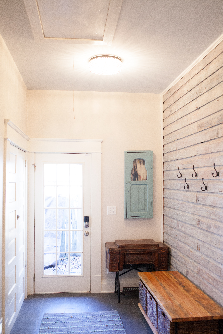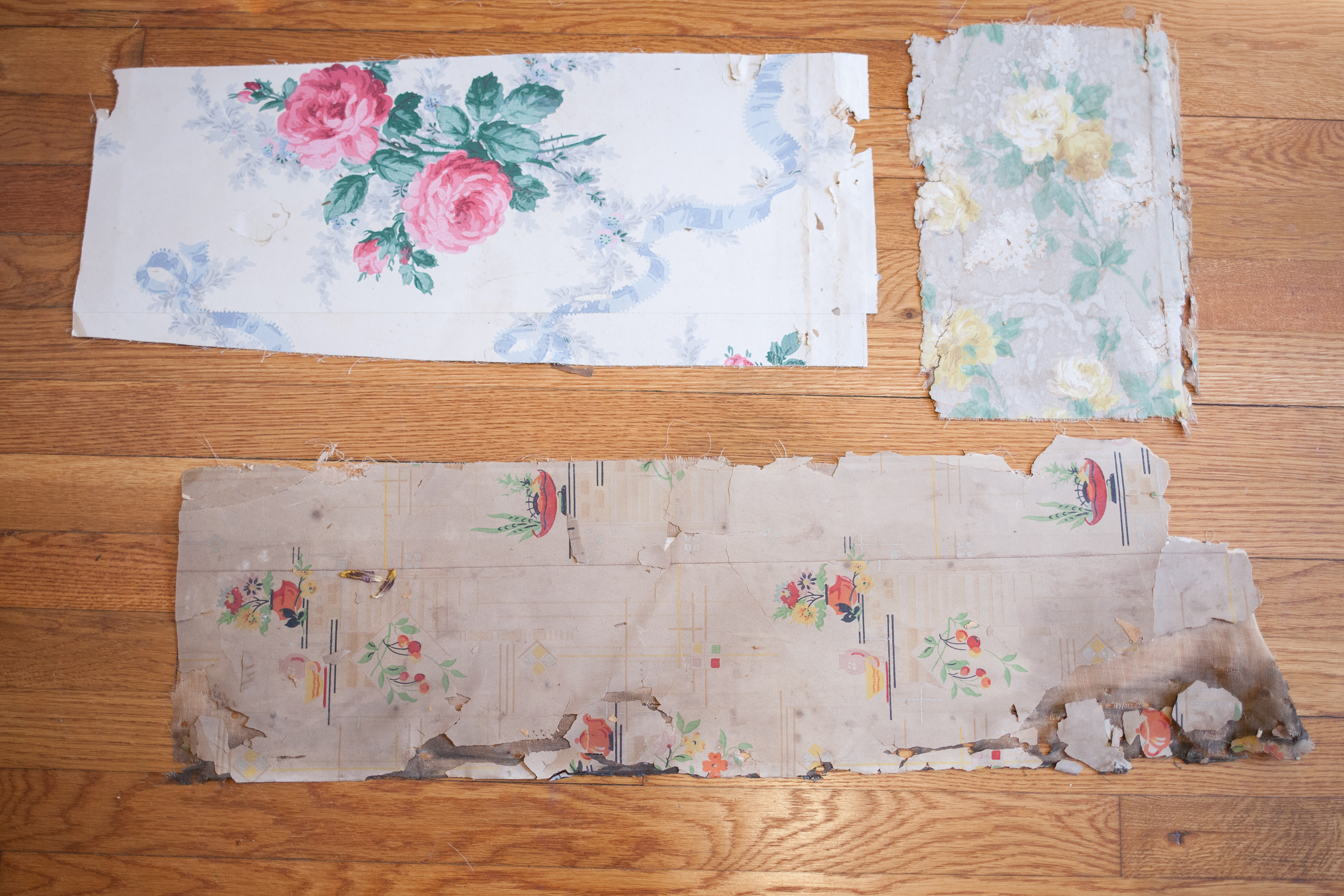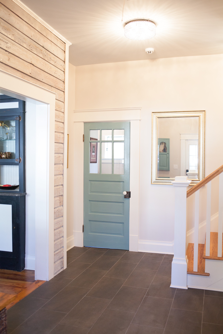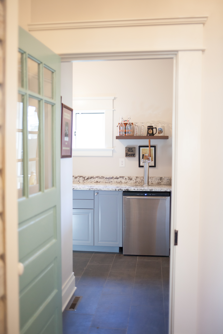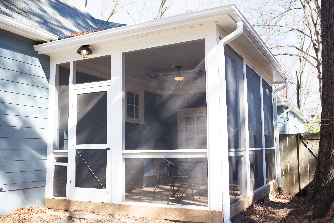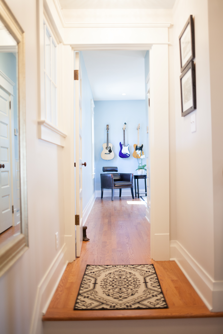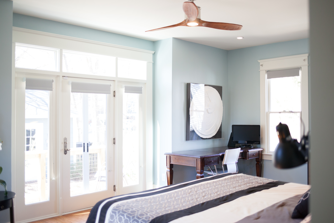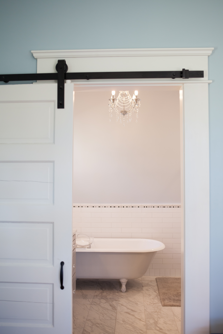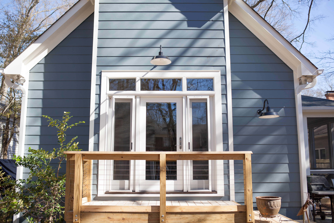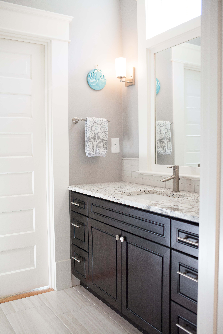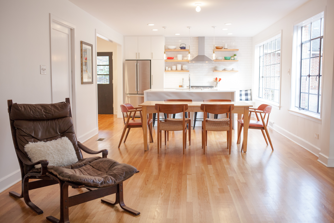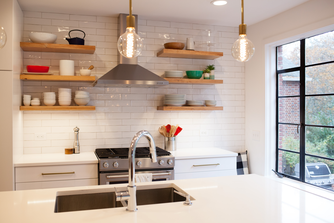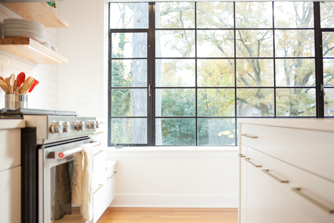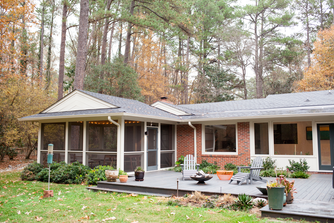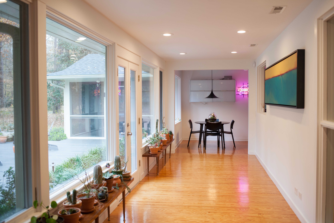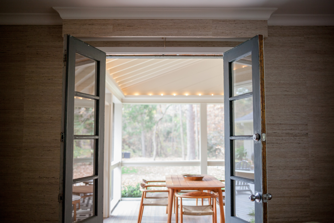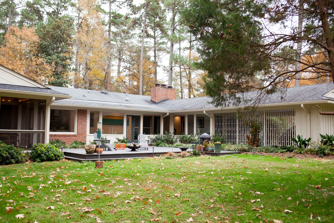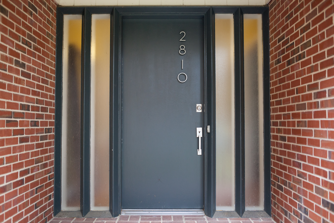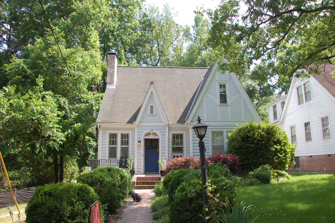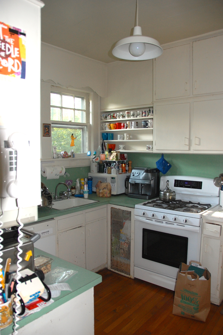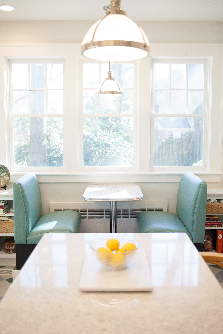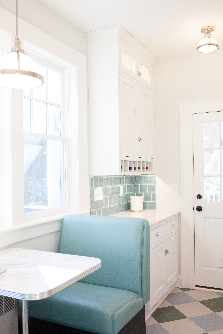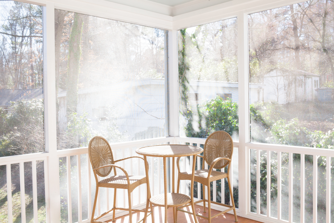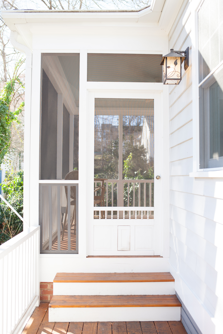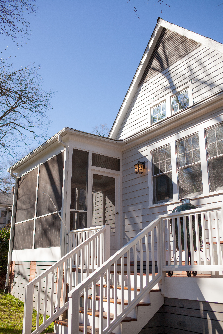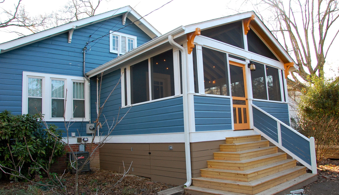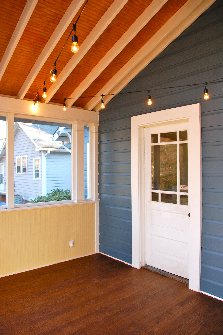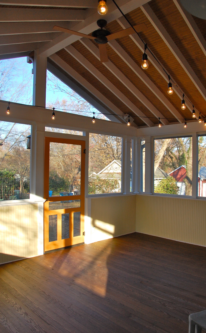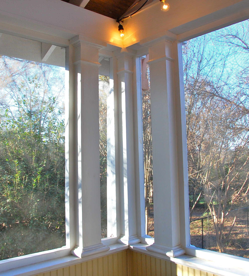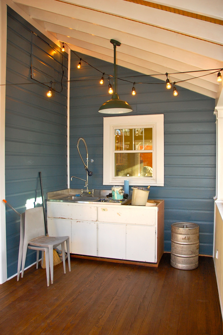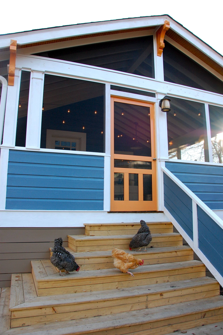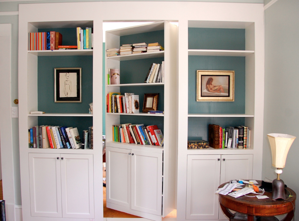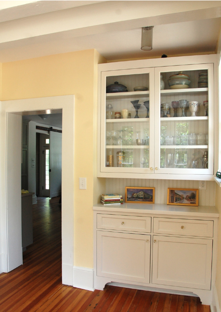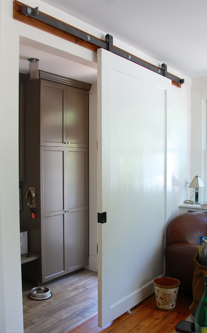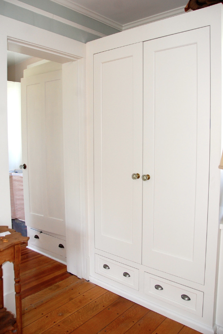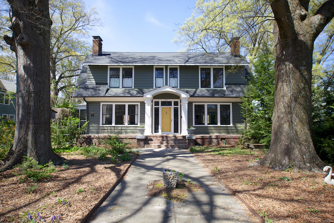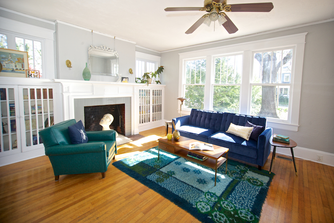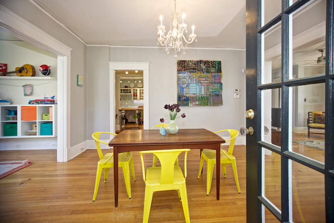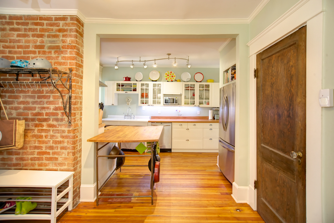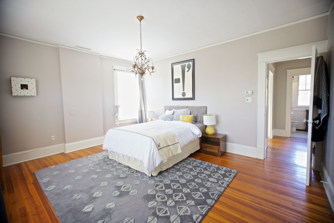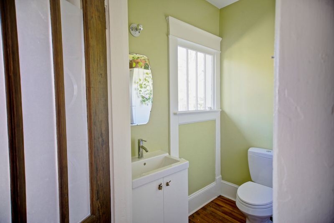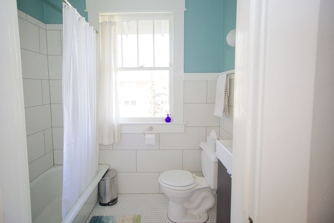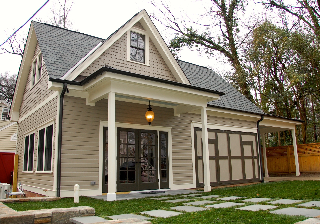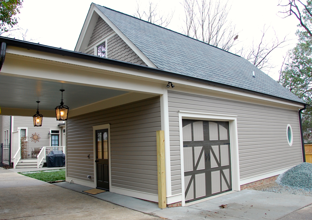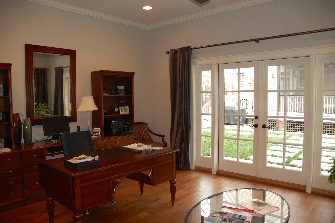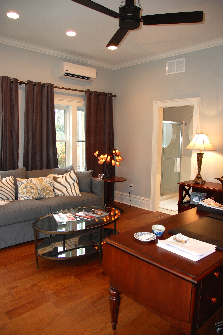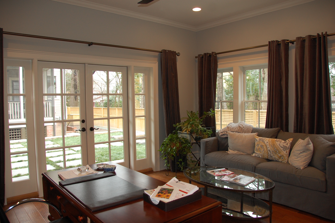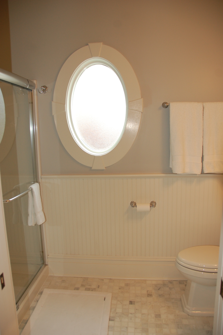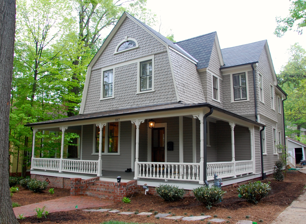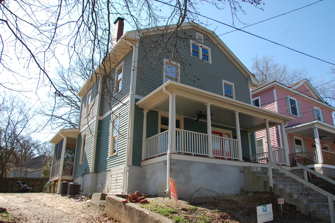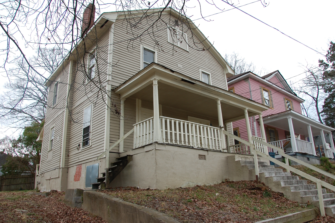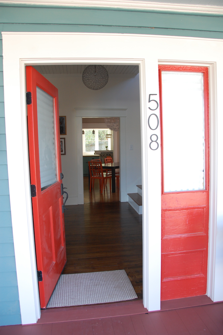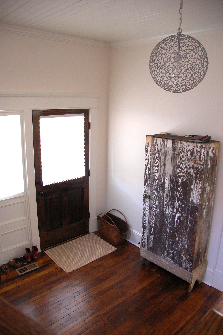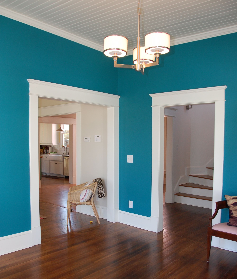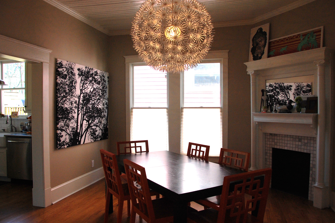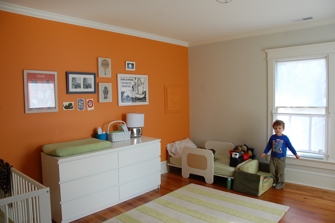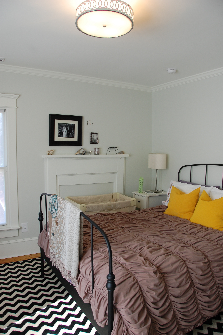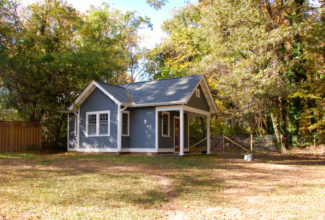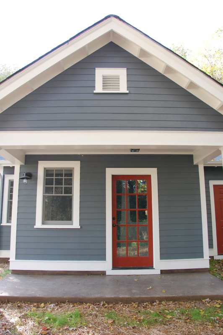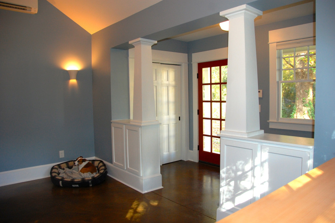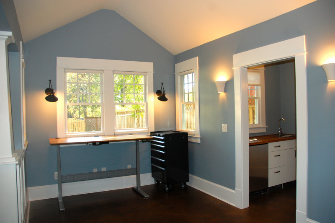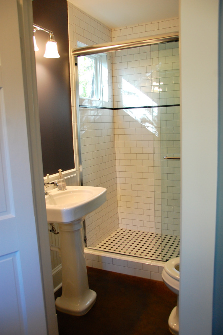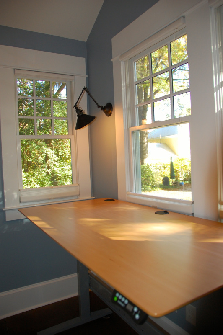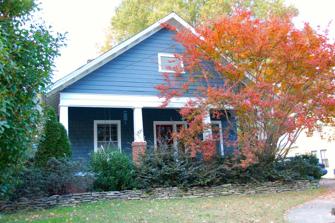Portfolio
Our projects range in size, budget, and scale from whole houses to screened porches, tiny bathrooms to newly constructed carriage houses. The focus throughout is compatibility with the original character of the existing structure, making sure that the old and new speak a common language.
Ten Mothers Farm
A modern farmhouse with a modest footprint, passive solar features, and open floor plan is a first for us – but captures what we love about views, light, and planning for the future under one sweet roof. This two-bedroom, one-bath house has a loft with office and guest space and a plan for an addition when their family grows.
Duke Park Kitchen
A midcentury ranch with terrible flow and a cramped kitchen had served this couple adequately for years… but with retirement they wanted a place they could really enjoy and entertain. Moving the kitchen and dining room closer to the living space created an easy flow and site lines all the way through the home.
9th Street Renovation + Dormer
Originally a c.1900 gable-and-wing cottage, this house got a bungalow dress in the ’20s, then ranchified in the ’50s – time to modernize! Initially the goal was to update the kitchen, bring in more light, and add a bathroom to the second floor. Raising the ceilings to their original 10′ height, bringing in a lot more light, and creating an office on a new landing happened along the way.
Lamond Kitchen + Baths
This stately 1906 Victorian suffered from a massive 90s renovation that left the house feeling dark and dated. In a two-phase project, we tackled the kitchen, powder room, pool room, and two upstairs baths, achieving our goals of improving the storage, flow, and function of these high-use rooms. The new spaces are bright and light-filled, and compliment the elegance of the original house.
Farmhouse Kitchen + Mud Room
The owners of this Old North Durham home needed to update their kitchen and do some necessary structural repairs. A tiny butler’s pantry and uncomfortable laundry room separated the kitchen from the dining room and cut off the view of the backyard – so we rearranged the spaces and opened the kitchen to the rest of the house.The navy cabinets, handmade tile, and butcher block worktable give the kitchen a vibrant and modern feel.
Knox Street Screened Porch
While this 1948 brick Cape Cod was remarkably intact, the rear fell flat and was disconnected from its woodsy yard and play spaces. By adding a mudroom and a screen porch, we gave this family function and gathering space. The gabled porch – with detailing matching the home’s original plans – added visual interest and opened up the garden to the playroom via large french doors.
Club Blvd. Restoration
The back of this 1921 Craftsman style four square was clogged with several enclosed porches and an incompatible 1980s addition. We changed roof lines, matched original windows, and added a screen porch to connect the house with the lovely backyard. Inside the scope included a powder room, mudroom, kitchen, master suite, and hall bath. Focusing on timeless finishes and fixtures, the renovated areas feel just right.
Markham Renovation + Addition
An ungainly master suite and awkward kitchen cut the living spaces off from the beautiful backyard on this 1920s bungalow. Touching every room on the first floor and adding a hangout space with fireplace to the rear, created a home made for entertaining.
Iredell Attic Conversion + Garage
The owner’s of this brick bungalow wanted to add a master suite in their unfinished attic. A new stairway was seamlessly tucked into the center hall and two new dormers were added for light and elbow room. A brand new freestanding garage sits along the alley, complementing the home’s lovely, original architecture.
Kitchen and Master Expansion in Duke Park
A 1970s enclosed porch off the rear of this little house was dingy, drafty, and a junk pile. Capturing that space into the kitchen and master made both rooms open and bright.
Old North Durham Restoration
This bungalow was hiding under aluminum siding and had lost its way. We restored the front porch with period appropriate brackets and a new railing. A rear addition including a screen porch completes this renovation.
Iredell Update
A turn-of-the-century cottage with a huge yoga studio on the back, this house had an awkward floor plan and layers of poorly done renovations. Some clever reconfiguration, a new screened porch, and all new finishes and it’s ready for another hundred years. Lots of photos here!
Englewood Kitchen
Sometimes it takes a whole new view to solve the problem – like the dark, tucked away kitchen in this 1950s home. Relocating it to the end of the long living/dining space and repurposing the kitchen into a mudroom made all the difference.
Duke Forest Ranch
A little bit staid ranch, a little bit mid-century modern, this architect-designed home from 1956 needed a little push towards the modern. We designed a screened porch with all the right details and improved the back facade.
Forest Hills Kitchen + Screened Porch
The longtime owners of this sweet Tudor Revival had struggled with the original kitchen for decades. Opening it up to the backyard and enlarging it by just a few feet created a light, bright space to enjoy.
Monmouth Screened Porch
The owners of this sweet bungalow wanted a porch added off of their existing laundry and kitchen, with space for hanging out, brewing beer, and a fantastic hanging sleeping couch. Matching porch details from the front of the house gave it a lot of character.
Vickers House
This amazing house, originally designed by an architect as his family home in the 1920s, has been updated for a writer with bookcases in every room, quirky light fixtures, and vibrant colors.
Mangum House
Home to 4/1 for four years, this 1925 Dutch Colonial was originally built as a duplex and combined into a single-family structure by a previous owner. Every room was touched to make it the perfect home for Sara’s growing family.
Bassett House Garage
Set behind the remarkable Bassett House, this carriage house provides a carport, garage, and office space for the homeowners. Details like the two-over-two windows and salvaged garage door make it compliment the original landmark home.
Ottawa Restoration
Like many houses in Cleveland-Holloway, this was neglected for decades before being reconfigured and repaired from foundation to rafters. Making the three apartments into a bright family home make for a remarkable transformation.
The Office-Cottage
Tucked away in Old North Durham, this family needed a separate office that could double as a guest space and enhance the backyard. Taking cues from the original house, this little cottage could be an accessory dwelling in the future, but now provides the owner his Fortress of Solitude.
Happy Customers:
Book a Consult
hi.there@fouroverone.com (919) 339-1411
Office Address: 1235 Berkeley St, Durham, NC, 27705
Mailing Address: P.O. Box 355, Durham NC, 27702

