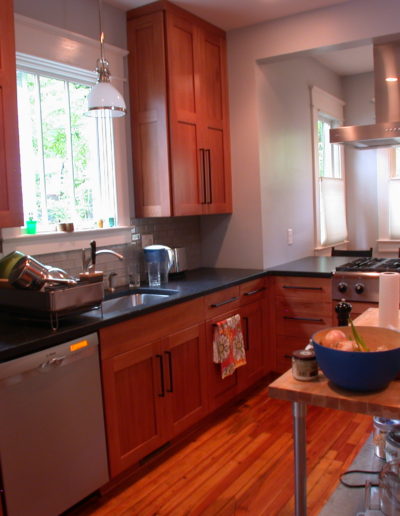In fact, I’d say that the most creative and pleasing results come when there are constraints around a design that really push the solution in a new direction. Finding an example of this kind of problem-solving is challenging – because the best ones you never know are there once the project is built – but an odd setback on this house meant we had to jog in where the former back wall of the house once sat. How on earth could a kitchen wall jog in two feet along its span? By making it the origin of the peninsula. The constraint gave us a framework for the new addition, provided the larger kitchen the owners’ wanted, and allowed the old house to be what it was at the same time.
I have been mulling this over ever since I attended a local historic preservation commission meeting where each of the applicants is getting exactly what they want from their project while following all the rules – a combination that some seem to believe is impossible in an historic district. While there are a few things that are indeed inappropriate in a district (if you want a modern house, go buy a modern house, don’t try to strong-arm a sweet little victorian into the wrong size shoes, ok? it’s like taking your great-aunt to the biker bar, and no one will be comfortable), the vast majority of that is about style and now about function. We can always find a way to incorporate a purpose or a space in a way that is good for the house and good for the family at the same time.


